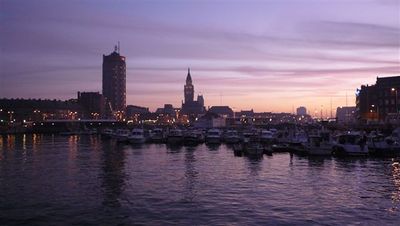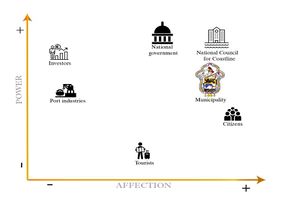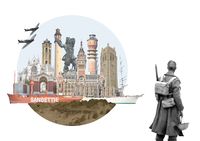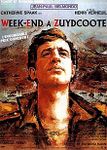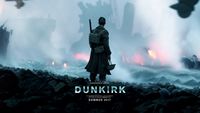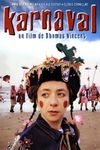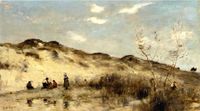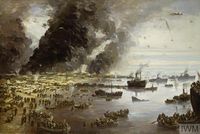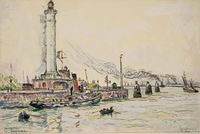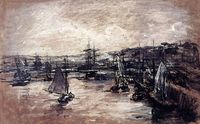COLAND Case Study 2020 - Dunkerque (East): Difference between revisions
| Line 185: | Line 185: | ||
<gallery caption=" " widths="500px" heights="200px" perrow="1"> | <gallery caption=" " widths="500px" heights="200px" perrow="1"> | ||
File:Accessibilità leg.jpg|''In this first map we developed our proposal in: main axes and strengthening of public spaces. The first point has great potential to promote the connection between the promenade and the interior, through the connection of existing networks of beaches, dunes, green areas, protected sites, canals, historic centers, agricultural areas etc. | File:Accessibilità leg.jpg|''In this first map we developed our proposal in: main axes and strengthening of public spaces. The first point has great potential to promote the connection between the promenade and the interior, through the connection of existing networks of beaches, dunes, green areas, protected sites, canals, historic centers, agricultural areas etc. | ||
The final masterplan could also include a strategy for a continuous connection along the coast, both on a regional and metropolitan scale. A connection for cars, bicycles and pedestrians, one of these connections could cross the strengths of the coast which are the dunes that go east, and other green connections that add to the existing ones, to develop a connection from the waterfront to the 'neighborhood. | The final masterplan could also include a strategy for a continuous connection along the coast, both on a regional and metropolitan scale. A connection for cars, bicycles and pedestrians, one of these connections could cross the strengths of the coast which are the dunes that go east, and other green connections that add to the existing ones, to develop a connection from the waterfront to the 'neighborhood.'' | ||
'' | |||
File:Land use b2.jpg|''This map represents land use in terms of inhabited buildings, accommodation facilities, industries, agriculture and public green as they appear today. We observed these data on the basis of our previous analyzes and the questionnaire we submitted to the population of the area. The main urban changes date back to the second post-war period till 70s, however an increase in urbanized land in the coastal area can be noted in the last twenty years with a consequent increase in accommodation facilities, especially airbnbs (shown on the map with the red icon).'' | File:Land use b2.jpg|''This map represents land use in terms of inhabited buildings, accommodation facilities, industries, agriculture and public green as they appear today. We observed these data on the basis of our previous analyzes and the questionnaire we submitted to the population of the area. The main urban changes date back to the second post-war period till 70s, however an increase in urbanized land in the coastal area can be noted in the last twenty years with a consequent increase in accommodation facilities, especially airbnbs (shown on the map with the red icon).'' | ||
File:your case_your assessment mapping theme3.jpg|''briefly explain the findings of your mapping'' | File:your case_your assessment mapping theme3.jpg|''briefly explain the findings of your mapping'' | ||
Revision as of 20:19, 19 March 2020
>>>back to working groups overview
Rationale
- Why do you think this case is relevant? What is your hypothesis considering the landscape challenges?
- Format: 3-4 sentences
Location and scope
You can edit this map with the map editor
A Landscape System Analysis
A.1 Landscape layers and their system context
Geomorphology, landscape units and coastal typology
First of all in our area ,Dunquerke east, we identified the 3 keywords,as we can see, that return our image of thearea for us. The first, ENVIRONMENTAL HERITAGE, highlights the strong presence of the natural historical heritage of the area which leads us to identify the second keyword: TOURISM AND COMMERCE. Dunquerke area attracts a large tourist flow for its coast which performs a dual function, economic and environmental. However, these two functions clashed with each other and the economic function prevailed over the environmental one. For these reasons the urbanized part subtracts soil from natural part; hence the choice of the third keyword is : LAND CONSUMPTION.
The characteristic elements of the coast are the sand dunes, are result of the natural effects produced by the wind and waves. The dunes outline the course of the soil which is slightly steep towards the sea. Moreover, these natural barriers mark the border between nature and urbanized environment, marked by docks. The docks are the center of the anthropized system formed by the port and industries, tourist and economic centers. These functions are in contrast with the surrounding naturalistic system but together they characterize the coast line of the area.
Land use
Dunkirk is characterized by three main functional areas: on the west side of our area, as we can see, there is an intensified presence of industrial activities because the port is the economic core of the area, the residential area is developed in the south area where there is a strong presence of historic buildings. Therefore on the east side there is a residential area characterized by a resort because it is not industrialized and still in direct contact with the coast line. All these functions, however, are not well connected to each other so in the future we assume that the predominant land use will be the infrastructure system.
Green/blue infrastructure
The main green and blue infrastructure is the coast line. This is characterized, as previously mentioned, from the dunes and the largest run east of the Belgian coast. The "dunes flamandes" (Flemish dunes) run to the east on the Belgian border. It is an absolutely unique ecosystem that hosts hundreds of botanical species. The beach is extended continuously over 15 km. Discovered at low tide, the vast zone is sometimes bordered by dunes.
The blue infrastructures are characterized by the presence of water channels that run into hinterland and by the port that divides the anthropic system from the naturalistic one. Green infrastructures are characterized by a large presence of green soil which differs from agricultural and woodland soil. The connection between the green of the agricultural soils and the blue of the sea is interrupted by the presence of urbanized soil.
Actors and stakeholders
In Dunkerque the primary type of stakeholders is organizations and governmental associations in the area. The district is under the supervision of the municipality of Dunkerque which is one of the main stakeholders with a high level of interest and the influence. Therefore, the French National council for coastline is the highest-ranked interest organization in the area that is caring for landscape and it is responsible of the environmental issues of the area. The council is nominee by the national government every 4 years.
Port industries also have a considerable influence as they strongly affect the economy of the area. Local people, tourists, investors, and businessman are considering as the second type of stakeholders. Each of them has a different role in the local society as they influence both social environmental and economic factors of the area. They can lead by the first group of the stakeholders to improve and promote the development factors of the area of Dunkerque.
Sacred spaces and heritage
The place that more than any other in Dunkerque holds a strong cultural value is the port, which contributed to the birth and the development of the city itself over the centuries. It started out as a centre of herring fishing under the Counts of Flanders in the 11th century and began to engage in commercial traffic after 1350 as a result of contacts with Holland and England. Its expansion continued until the mid-18th century, alternating with the numerous bombings and reconstructions in the times of wars, which contributed to its modifications.
The skyline of Dunkerque is then spread out horizontally over the sea, that makes it easy to catch the vertical elements that rise over the civil buildings, like towers, bell towers and lighthouses, most of which are protected by UNESCO and represent a strong part of the cultural heritage of the city. Among the most relevant:
- La Tour du Leughenaer (1450)
- Le beffroi de Dunkerque (xv sec, monument historique depuis 1840)
- Le phare de Dunkerque ou phare du Risban (1842)
- L’hôtel de ville de Dunkerque (1897-1901, its belfry was declared a UNESCO World Heritage Site in 2005)
- Feu de Saint-Pol (1937)
Dunkirk was also the scene of the historic evacuation of the British Expeditionary Force from France in May and June 1940. Known as Operation Dynamo, it was the largest evacuation of Allied forces during the Second World War. That's why the places of the wars that took place in Dunkerque had a great impact in changing the anthropic system of the city and, most of all, its symbolical value, with the introduction of many memorial sites and cemeteries (like the "Dunkirk Memorial", unveiled in Dunkerque on 29 June 1957 by Queen Elizabeth).
But the natural system of the city is rich in cultural heritage as well, thanks to the Dunes of the Flemish maritime plain, which characterize the coastline and are included in the List of Sites of Community interest for Natura 2000.
Visual appearance and landscape narrative
Due to its historical and symbolic value, Dunkerque has been the subject of several movies and visual artpieces:
“Week-end à Zuydcoote” (1964) and “Dunkirk” (2017), are just two of the famous movies which take place during Operation Dynamo in Second World War, under the German bombardments;
“Karnaval” (1999), instead, takes place during the traditional Dunkirk Carnival, catching another face of the cultural heritage of this land;
In the music field, the “Cantate à Jean Bart”, popular "anthem" of Dunkerque, is a song played on the evening of the Dunkirk Band directly in front of the statue of the hero, where the crowd of "carnivals" meet and sing on their knees, with arms stretched towards the sky.
Also many painters, like Jean Baptiste Camille Corot, Charles Ernest Cundall, Paul Signac and many other local and contemporary artists, celebrated the beauty of Dunkerque’s landscape in their paintings, focusing on the coastal landscape with the sea and the sand dunes.
A.2 Summary of your landscape system analysis and your development targets
- You can summarize your findings with an DPSI(R) Model or a Spider Diagram
- Link back to the Sustainable Development Goals: Which goals are at risk?
- The absence of interventions would lead to a reduction in terms of biodiversity and an uncontrollable land consumption due to the intensify anthropic activities. A sustainable planning of the area would be crucial in order to maintain the environmental heritage and improve citizens affection.
- Visualise your hypothesis with one graphic/pict
- Are there any existing initiatives taking action in this landscape? Do you have a critical perspective on that?
- Add text and visuals
- Your case your spider diagram or dpsir model.jpg
explain your analysis briefly in the caption
A.3 Theory reflection
- Reflect on at least three international policy documents in relation to their local landscape case
- choose one international, one European and one national document
- You can choose references from our reading list
- Scope: 250 words
A.4 References
- give a full list of the references you have used for this section
Phase B: Landscape Evaluation and Assessment
B.1 Assessment Strategy
- Based on the hypothesis derived from your previous landscape systems analysis you are now asked to define the goals for assessing the landscape. Your assessment is the basis for evaluating the landscape status.
- Which elements and phenomena need to be mapped, why and how?
- This a text contribution, max 250 words
B.2 Mapping
- As defined by your assessment strategy you conduct the mapping and present your findings here
- As a minimum, at least three different themes need to be mapped, you may choose more if needed
In this first map we developed our proposal in: main axes and strengthening of public spaces. The first point has great potential to promote the connection between the promenade and the interior, through the connection of existing networks of beaches, dunes, green areas, protected sites, canals, historic centers, agricultural areas etc.
This map represents land use in terms of inhabited buildings, accommodation facilities, industries, agriculture and public green as they appear today. We observed these data on the basis of our previous analyzes and the questionnaire we submitted to the population of the area. The main urban changes date back to the second post-war period till 70s, however an increase in urbanized land in the coastal area can be noted in the last twenty years with a consequent increase in accommodation facilities, especially airbnbs (shown on the map with the red icon).
- Your case your assessment mapping theme3.jpg
briefly explain the findings of your mapping
B.3 Problem definition and priority setting
- Give a summary of the major findings of your mapping process, what are the problems/potentials identified?
- Draw a problems/potentials map
- Set priorities for the most relevant issues
- Your case problems potentials map.jpg
add caption here
B.4 Theory reflection
- Please reflect the assessment and evaluation methods used based on at least three readings
- Did you encounter limitations'
- 200 words test contribution
B.5 References
- give a full list of the references you have used for this section
Phase C – Strategy and Master Plan
C.1 Goal Setting
- Define strategic planning objectives based on the evaluation findings
- Link back to your original targets from section one and the Development Goals
- 150 words text contribution
C.2 Spatial Strategy and Transect
- translate your strategic goals into a vision
- develop a spatial translation of your vision
- exemplify your vision in the form of a transect with concrete interventions
- add map(s) and visualizations
- Your case spatial translaton vision.jpg
add caption here
- Your case transect.jpg
add caption here
- Your case transect detail1.jpg
add caption here
- Your case transect detail2.jpg
add caption here
C.3 From Theory of Change to Implementation
- For implementing your vision: Which partnerships are needed? Which governance model is required?
- Who needs to act and how? Draw and explain a change/process model/timeline
- Which resources are needed? On which assets can you build?
- add 150 words text and visuals
- Your case spatial your governance model.jpg
add caption here
- Your case spatial your process model.jpg
add caption here
C.4 References
- give a full list of the references you have used for this section
D. Process Reflection
- Reflect in your intercultural and interdisciplinary team on the outcomes of your study
- Which limitations were you facing?
- What have you learnt from each other?
- What would you do differently next time?
- You can also use diagrams/visuals
- 250 words text
